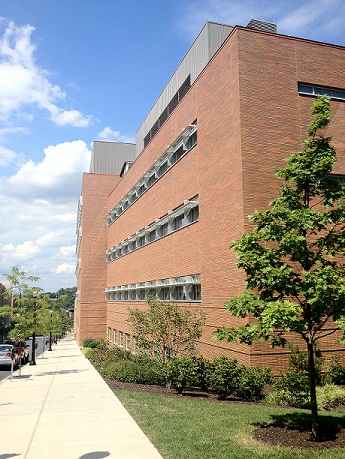
| Home | THESIS PROPOSALS |
|
|---|---|---|
| Building Statistics |  |
|
| Thesis Abstract | ||
| Technical Assignments | ||
| Thesis Proposal | ||
| Presentation | ||
| Final Report | ||
| Reflection | ||
| Student Biography | ||
| Links |
Original Proposal:
Revised Proposal:
Structural Depth:
In order to design a more effective lateral system, the wind clips will be replaced with braced frames in the transverse direction of the building and full moment frames in the longitudinal direction. These types of lateral systems, when designed correctly, perform much better than the wind clips, especially in the case of a seismic event. Figure 9 has the floor plan revisions for Wing B, and Figure 10 has the floor plan revisions for Wing C. The braced frames are shown as red lines, and the moment frames are shown as blue triangles. All semi-rigid connections, currently marked as black dots, will be changed to shear or full moment connections as appropriate.
Vibration control tolerances will be researched, and the existing floor system will be analyzed for its performance in eliminating unnecessary floor vibrations. Alternative floor systems will be investigated and analyzed as appropriate according to the acceptable vibrations allowed in a laboratory setting. If any of these alternate floor systems have distinct advantages over the existing floor, the floor system will be redesigned.
The braced frames which will be replacing the lateral system will be designed in complete detail including gusset plate connections to the beams and columns. The new typical full moment connections will also be looked at in detail. Spot checks will be made of any suspicious locations where two joining elements may produce an issue in erection. These connections will be redesigned as necessary, and a comparison between the existing system and proposed system will be made.
Breadth 1: Electrical
Electrical equipment is an essential part of any educational and research facility like S.T.E.P.S. Some of the necessary machines and processes require unique electrical loads that must be anticipated. The design loads will be calculated for the electrical system, and then they will be compared to the current system for potential modification. This includes any emergency lighting and fire alarm systems required by code for means of egress.
Breadth 2: Construction Management
Changing the connections in the building has an impact on erection sequencing, so a detailed construction sequence will be undertaken along with crane positioning for the project. With two busy intersections on the corner of the site and the close proximity of other structures, management of the location of the crane throughout construction is important and should be investigated. A site layout plan will be designed to fully understand optimal positioning of the crane and coordination among trades. The entire construction sequence will be assesed to examine whether this will produce a reduction in the time of construction. Other trades may be able to begin and finish their work quicker if steel erection time is reduced. The new construction sequence will be compared with the actual time of erection for any direct economic impact on the project. In addition, the impact of the new and existing connections on prefabrication and field welding will be examined. Working with a steel fabricator to prefabricate connections and shop weld as much as possible could have cost savings in the reduction of the schedule and eliminate some of the existing field welds.